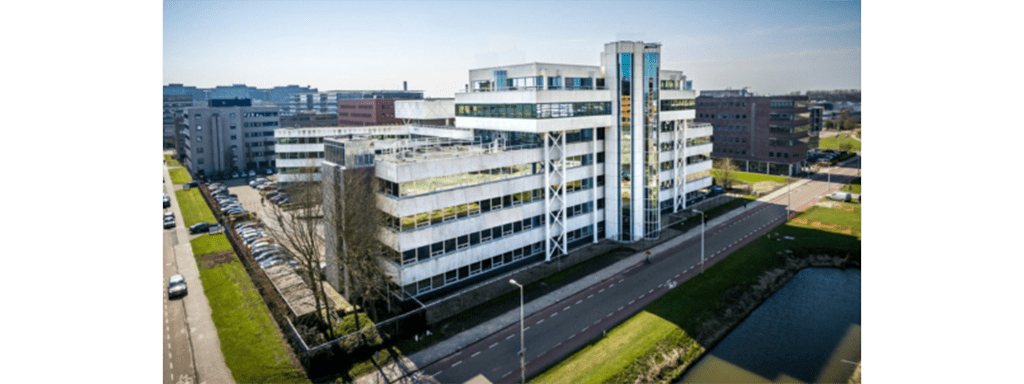
An unique opportunity presents itself; in a prime location in Amsterdam, lab spaces and office spaces are now available in the Rosalyn building in Amsterdam.
The Rosalyn Building is part of a large Science Park (IQuarters Campus). The building houses a series of small businesses and is close to the AMC and highway.
The Laboratory and Office space are all brand new (1.5 year) and developed in collaboration with an architect. The Offices with glass front walls making the space open and light.
On the ground floor a total of 464m2 (MLI labs and offices) is available and on the first floor 610 m2 offices of which 333m2 offices and 276m2 shared spaces (kitchen, meeting rooms, launch room and phone boots). Alternatively, it is also possible to rent 212m2 offices and share the other spaces with the current tenant.
The spaces will be hired through Microbe&Lab BV, a SME with a strong focus on molecular diagnostics, infectious diseases, Contract Research, Assay development & certification & production. Collaboration on all topics is possible.
On the ground floor of the building, a wing of 464m2 is available for rent. The wing consist of 4 lab spaces, 3 offices, storage space, a kitchen, a toilet unit and a hall, including safety shower (see floor plan). The use of metal with glass walls between the different rooms creates an uncluttered and spacious environment.
The three offices on this floor are furnished with tables and chairs and have in total 12 work stations.
The ML I lab spaces are respectively, approximately 43m2 (lab1) , 54m2 (lab2), 43m2 (lab3) and 43m2 (lab4). All the lab spaces have a wash basin (hot/cold tap), an eye shower and an explosive/flammable storage cabinet. Furthermore the lab spaces are equipped with Led lighting with person detection, cast floor resin and Trespa tables and lab chairs totalling in 37 work stations. Here are 4 BSC cabinets (HEPA filters, recirculation); 3 large ones and 1 small class II divided over lab 1 and lab 2. The lab spaces can be upgraded to MLII.
On the first floor there are 10 offices, 1 meeting room, 2 phone boots, a kitchen and a lounge space (see floor plan for more details). There are currently 31 workstations divided over the different offices. All offices ore provided with system ceiling, electricity/internet points, Led lighting with person detection and cast floor resin. Also on this floor there are metal and glass walls between the spaces, which creates an spacious environment. The shared facilities are a kitchen, meeting rooms, seating area, lockers and the toilets. This floor also has access control and alarm. It is also possible to rent part of this space as each room has separate locks and facilities can be shared.
The leased spaces are all brand new (<1.5 years) and developed in collaboration with an architect, paying close attention to the layout of the spaces and their use. Therefor it is possible to turn the offices and/or kitchen into laboratory space with air system investment. Furthermore there is an option for cellar storage space if more storage is needed.
In the laboratory wing on the ground floor, additional options are available (additional charged), like internet (split system), office accounts and IT support, alarm and security check and locks.
For all spaces including the laboratories cleaning and waste pickup can be arranged. The laboratories can also be run under the ISO certification of the owner (ISO 9001, ISO 15189, ISO 13485 and ISO 27001*). * Certification in progress.
Furthermore facilities, including a reception, a restaurant and large meeting rooms facilities up to 80 persons (for free) are available in the building.
LabForRent is part of LabMakelaar Benelux B.V.
read more